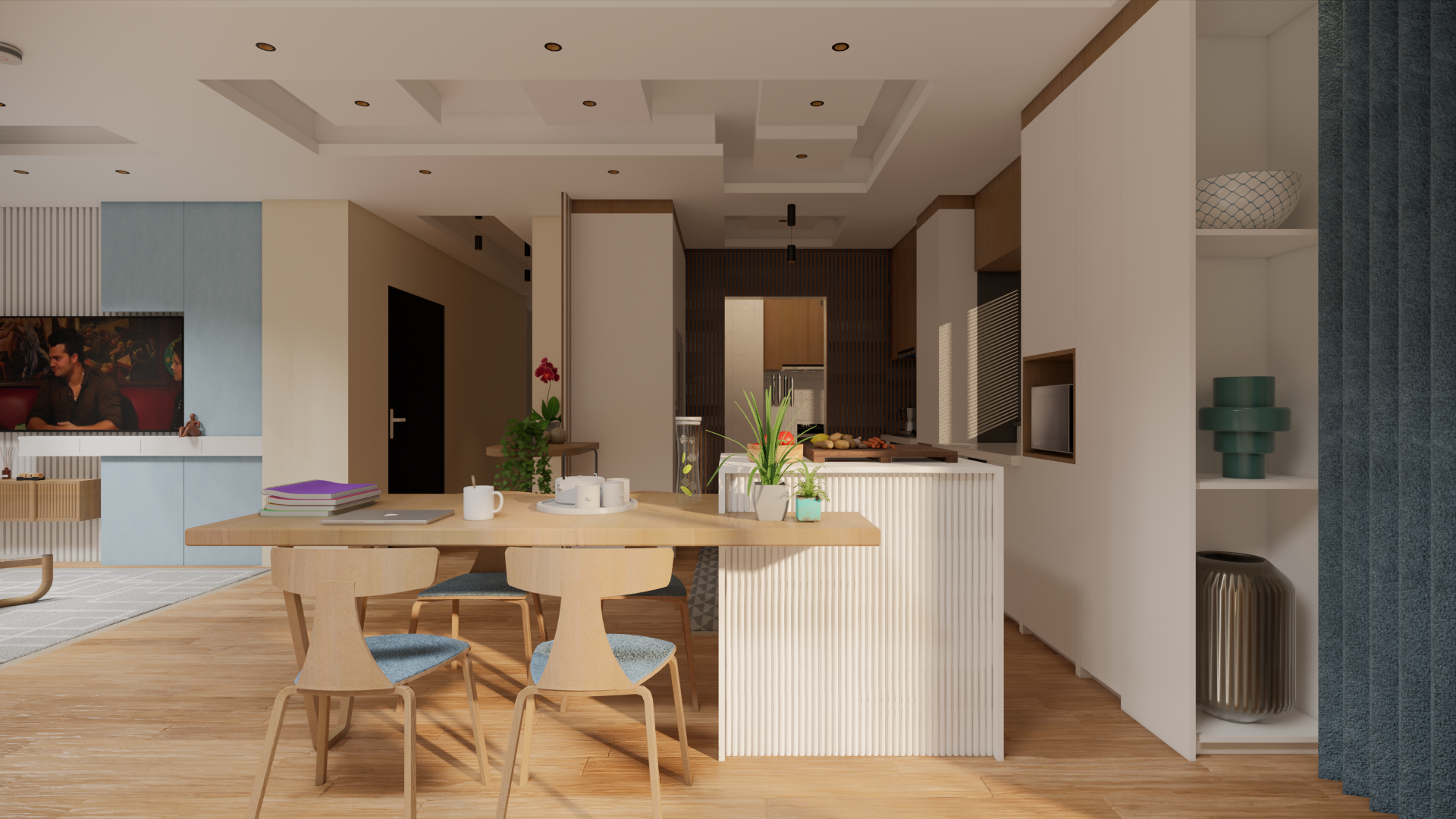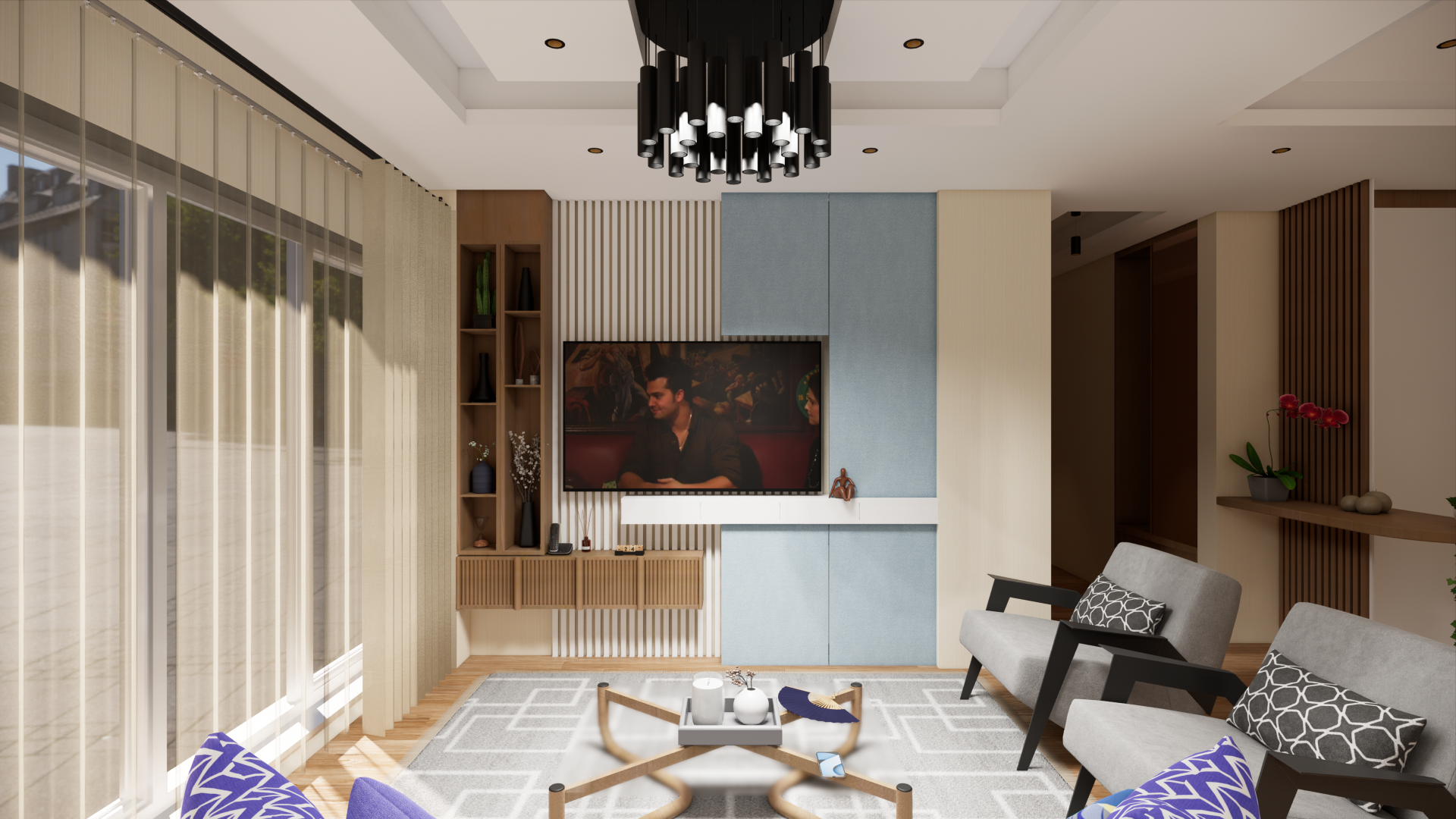Residential Apartment Interior Design
In the interior design project of this residential unit in the coastal city of Babolsar, Our design team has created a space where the comfort of home merges with modern beauty and the warmth of wood. The design emphasizes lightness, functionality, and appealing textures. The consistent use of vertical wooden panels in various sections serves as the signature of this cohesive modern design.
Public Spaces: Smart Zoning of Living, Dining, and Kitchen Areas
The design of the public space utilizes smart zoning to ensure that each area maintains its independent function while strong visual flow is preserved.
Kitchen and Breakfast Bar: The kitchen boasts high efficiency with its two-part design: a main "Show Kitchen" with modern white cabinets and built-in appliance niches, and a hidden or "dirty" galley kitchen in the background, ideal for heavy cooking. The breakfast counter/bar, adorned with vertical wooden panels, acts as a subtle divider and a space for quick meals.

 TV Wall and Casual Living: The focal point of this section is the wall designed with vertical pastel blue fabric panels, and wooden shelves. This combination of textures and colors gives the space an artistic, modern dimension, complemented by a black avant-garde chandelier.
TV Wall and Casual Living: The focal point of this section is the wall designed with vertical pastel blue fabric panels, and wooden shelves. This combination of textures and colors gives the space an artistic, modern dimension, complemented by a black avant-garde chandelier.

Formal Living and Dining Area: Adjacent to the casual living space is the formal dining room with a large table for entertaining. Next to it, the formal living area features curved, plush Bouclé furniture in a cream color, conveying comfort and luxury. The presence of classic wall moldings and deep-colored velvet curtains enhances the visual richness of the space.


Bedrooms: Tranquility in the Shadow of Wood and Color
In all three bedrooms, the focus is on creating personalized and peaceful spaces for rest.
Master Bedroom: This is a complete, luxurious space. The integrated, floor-to-ceiling wardrobe is cleverly designed with a combination of white and dark walnut-toned wood. The vanity desk is centered within this unit, using vertical wooden panels again in its backdrop.


Child Room: To create a happy and dynamic space, elements such as a bright geometric rug and a vertical wooden panel behind the bed have been used. The bed with its scalloped headboard adds a soft, childlike touch.


Teen Room: In this room, urban graphic wallpaper and a full-height wooden bookshelf draw attention. The floating vanity/desk is placed under a large circular pendant light, showcasing a modern neoclassical style.


Public Spaces: Smart Zoning of Living, Dining, and Kitchen Areas
The design of the public space utilizes smart zoning to ensure that each area maintains its independent function while strong visual flow is preserved.
Kitchen and Breakfast Bar: The kitchen boasts high efficiency with its two-part design: a main "Show Kitchen" with modern white cabinets and built-in appliance niches, and a hidden or "dirty" galley kitchen in the background, ideal for heavy cooking. The breakfast counter/bar, adorned with vertical wooden panels, acts as a subtle divider and a space for quick meals.


 TV Wall and Casual Living: The focal point of this section is the wall designed with vertical pastel blue fabric panels, and wooden shelves. This combination of textures and colors gives the space an artistic, modern dimension, complemented by a black avant-garde chandelier.
TV Wall and Casual Living: The focal point of this section is the wall designed with vertical pastel blue fabric panels, and wooden shelves. This combination of textures and colors gives the space an artistic, modern dimension, complemented by a black avant-garde chandelier.
Formal Living and Dining Area: Adjacent to the casual living space is the formal dining room with a large table for entertaining. Next to it, the formal living area features curved, plush Bouclé furniture in a cream color, conveying comfort and luxury. The presence of classic wall moldings and deep-colored velvet curtains enhances the visual richness of the space.


Bedrooms: Tranquility in the Shadow of Wood and Color
In all three bedrooms, the focus is on creating personalized and peaceful spaces for rest.
Master Bedroom: This is a complete, luxurious space. The integrated, floor-to-ceiling wardrobe is cleverly designed with a combination of white and dark walnut-toned wood. The vanity desk is centered within this unit, using vertical wooden panels again in its backdrop.


Child Room: To create a happy and dynamic space, elements such as a bright geometric rug and a vertical wooden panel behind the bed have been used. The bed with its scalloped headboard adds a soft, childlike touch.


Teen Room: In this room, urban graphic wallpaper and a full-height wooden bookshelf draw attention. The floating vanity/desk is placed under a large circular pendant light, showcasing a modern neoclassical style.


