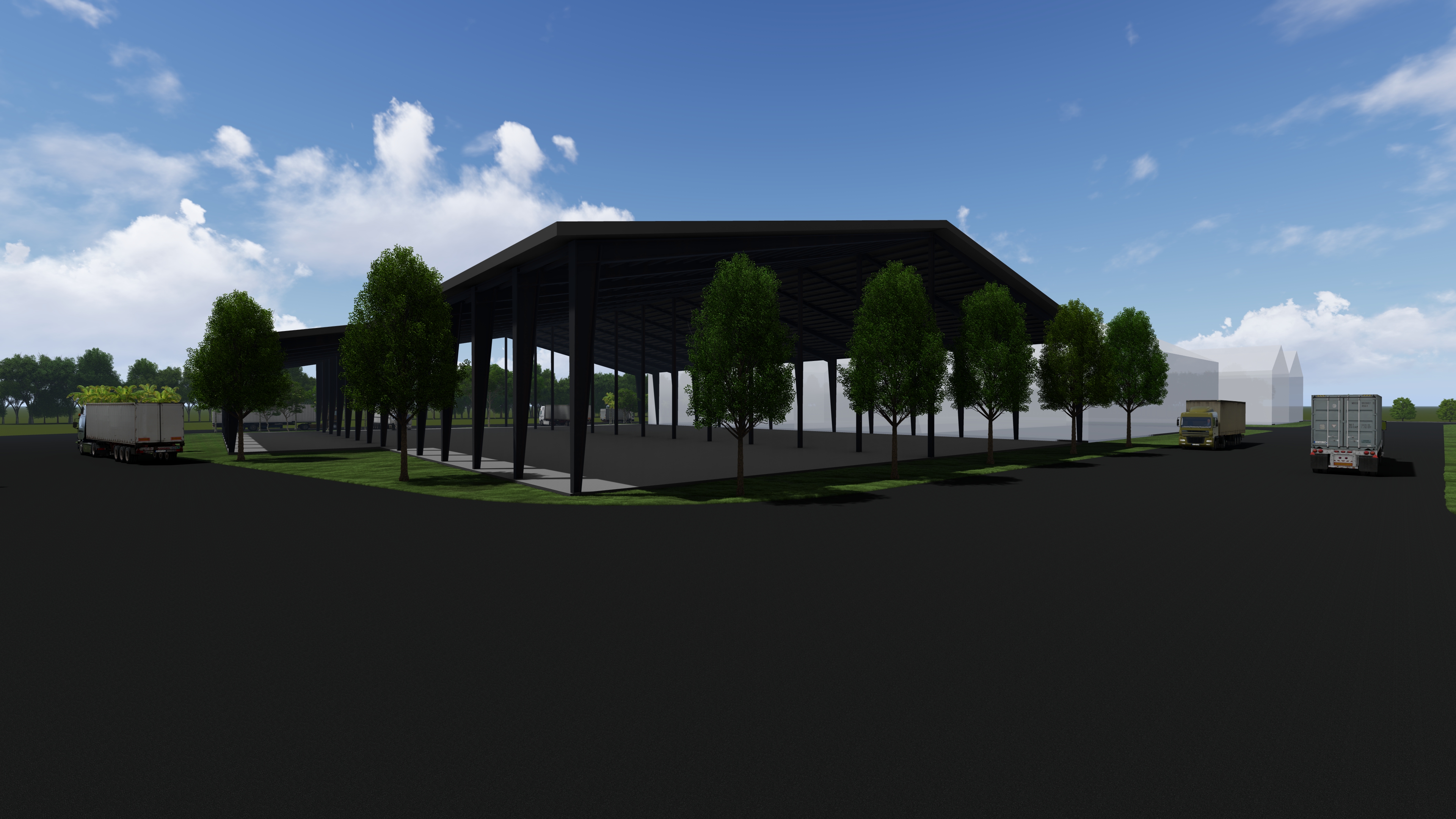Fereydounkenar Port Shed Design
The design of this structure was approached with a functionalist perspective, aiming to create a multi-purpose industrial space in Fereydunkenar Port. This project, with its emphasis on simplicity, durability, and spatial efficiency, provides a modern response to the port"s infrastructural needs.

The overall form of the hangar consists of a steel frame with clean lines and a large pitched roof. The side walls are designed to be largely open, allowing for easy access of heavy vehicles, such as trucks, to the interior space. This open design provides functional flexibility for activities such as storage, loading, and unloading of goods. The dark color palette of the structure, in contrast to the green spaces and trees in the surroundings, creates an effective visual balance and reduces the visual harshness of industrial architecture.


This project is a successful example of industrial architecture where function has been the central axis of design. The hangar structure provides a large-scale, functional, and robustly designed space that effectively meets the port"s operational needs while also being visually integrated into its surroundings
